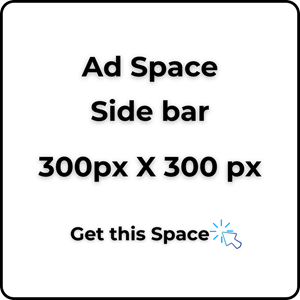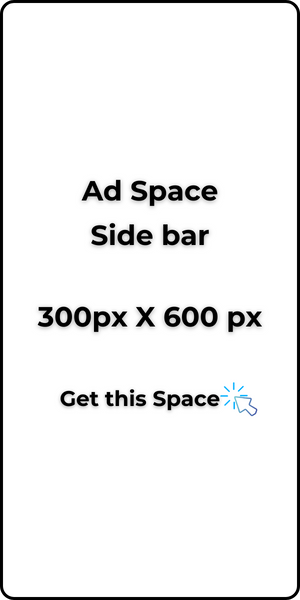Are you a Retiree, Empty Nester, or a Senior? Have you heard of the term “downsizing your home”?
Perhaps you have, but you don’t know where or how to start.
***
Our fathers built their houses based on the present conditions they were in. They built to accommodate every member of the house, forgetting that they are children and will eventually grow up, want their own space, get married, and move away.
With the increasing japa syndrome, most big houses are abandoned and left to deteriorate.
I’m a strong advocate of a 3- or 4-bedroom house. A better idea is a building plan, designed from the get-go to be modified to a 2 bedroom and the remaining bedrooms can be rented out as a single self-contained room or a 1-bedroom apartment.
Your dream home might be a 6-bedroom or a 10-bedroom because you want a large family. Will that family still be that large, all staying in that home in 15 years from the time you complete and move into that home?
Think again.

I’m currently designing a 4-bedroom bungalow. It will come with a modification plan. In the modification plan, you can convert the plan to a 2-bedroom and a 1-bedroom apartment or 2 separate self-contained rooms.
For the 2-bedroom side, the second room serves as a guest room for your visitor’s, while the 1-bedroom apartment or 2 separate self-contained rooms can be used as shortlets or for rents.
***
There are many reasons why you might want to move to a smaller and more affordable space, such as saving money, simplifying your lifestyle, or relocating to a different area.
To do this efficiently, you must plan for it.
- You will have to declutter and let go of a lot of items and tools that have not being in use for a long time.
- You will have to embrace lots of smart storage spaces for smaller houses.
- You will need an Architect who understands your new space design needs.
Ready to downsize your existing home? Send us a WhatsApp message.
PS: Good design primarily caters to the well-being of the user.





