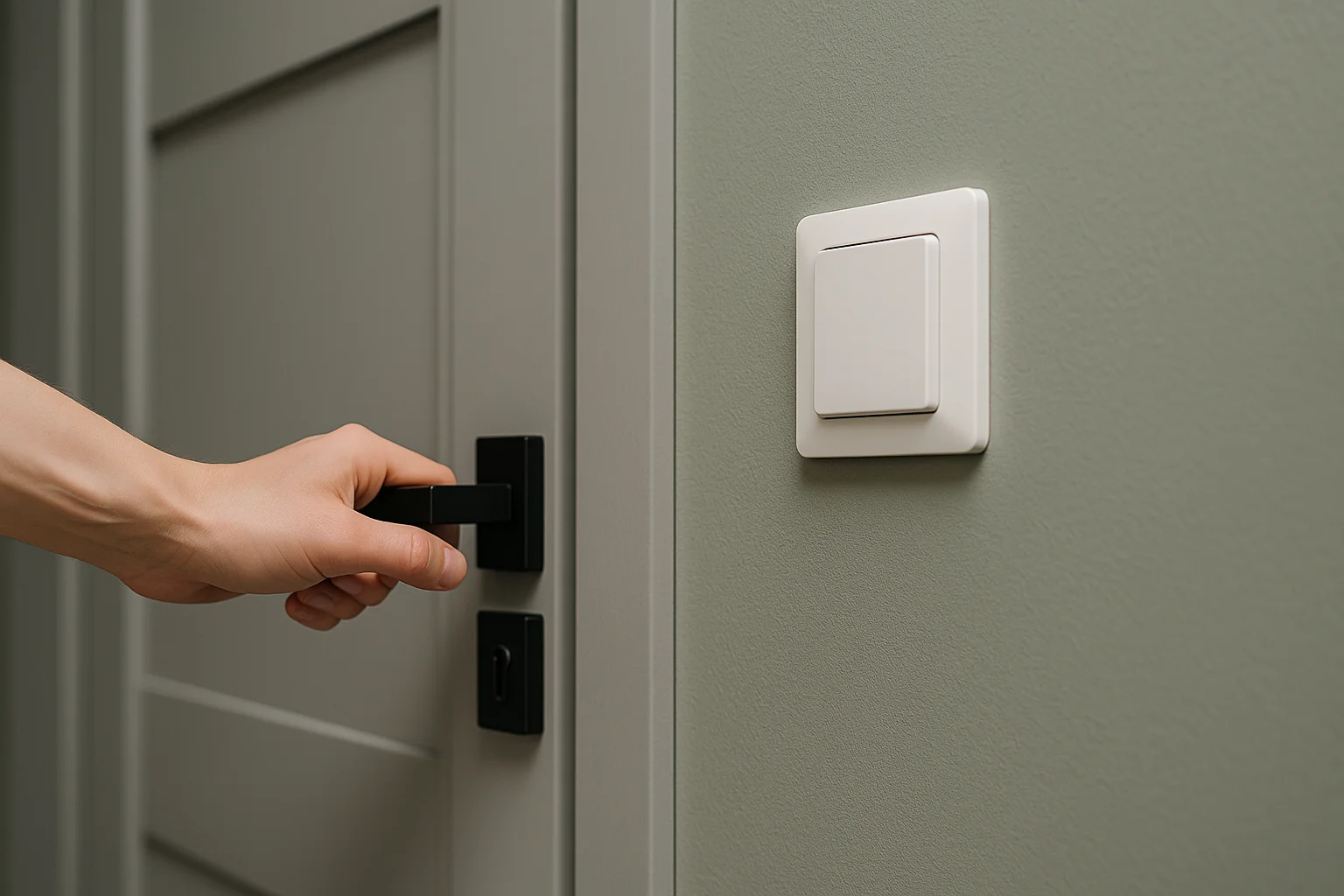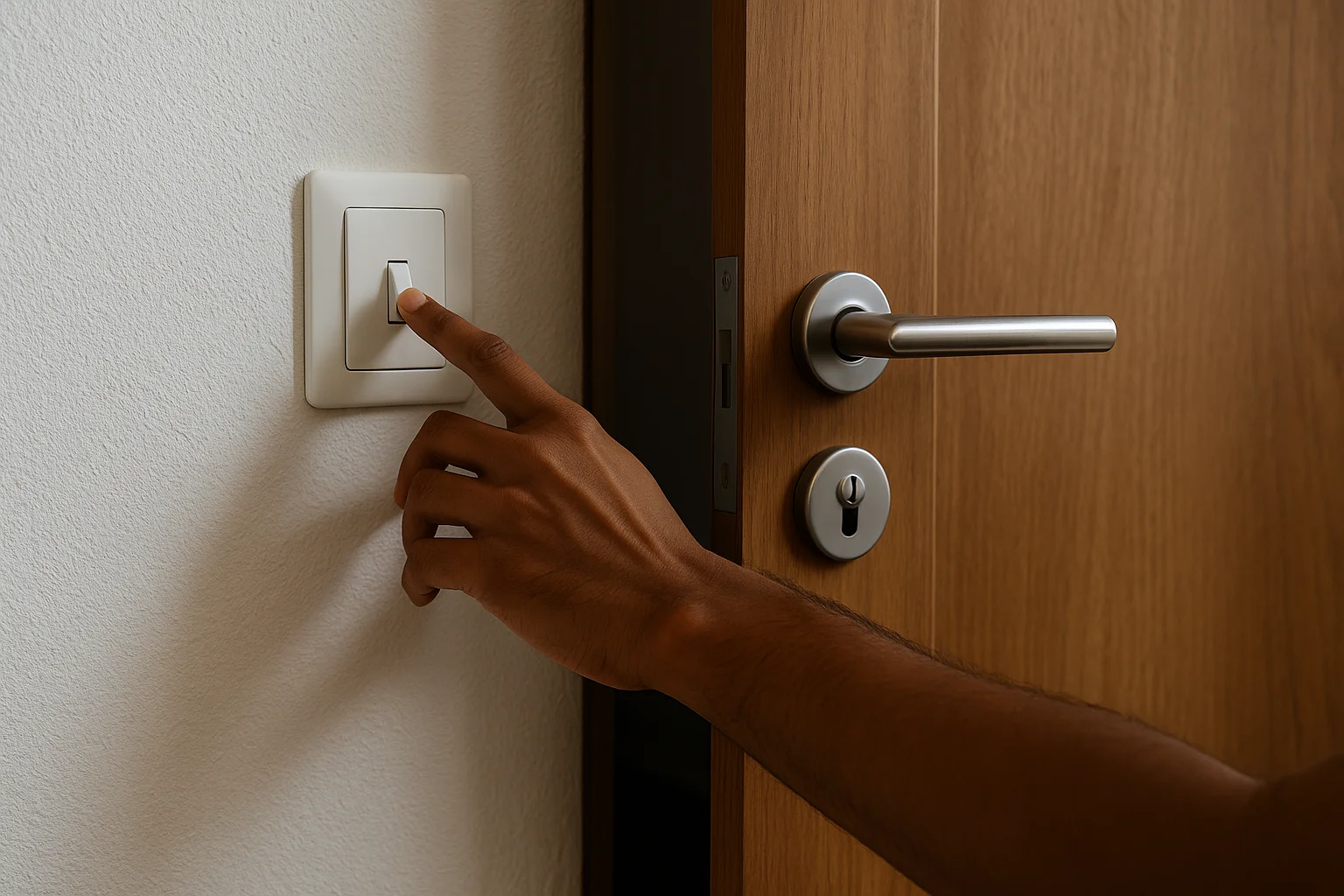The Overlooked Duo: Door Swings and Light Switch Placements.
In building design, functionality is everything. An often-overlooked detail in the daily use of our homes, offices, and public spaces is the relationship between door swings and light switch placements. Incorrect positioning between these two elements can lead to frustration, and even safety concerns.
You might be wondering why we are discussing manual light switches when the trend is moving towards automated switches. Well, the practicality of this discussion stems from knowing that automation is prevalent in custom homes and not in apartments, flats, etc., where people pay annual rents.
In this post, we’ll explore what door swings are, how they relate to light switch locations, the typical defects we see, why they happen, and most importantly, how to prevent or fix them.

What Is a Door Swing?
A door swing refers to the direction a door opens: inward or outward, left or right. This isn’t just a design choice; it influences how a user interacts with the room flow, furniture arrangement, and accessibility, upon entrance.
There are four basic types of a swing:
- Left-Hand Swing (LH).
- Right-Hand Swing (RH).
- Left-Hand Reverse (LHR).
- Right-Hand Reverse (RHR).
Choosing the swing matching the space, inside and outside, is more than aesthetics; it ensures a smooth movement and adequate space utilization.
Light Switch Placement: Why It Matters
Light switches are typically positioned near the door for ease of access upon entering or exiting a room. Standard practice places the switch on the latch side of the door (that is the side opposite the hinges, the direction where the door handle is), at a comfortable hand height (usually about 1200–1350mm or 48–53inches from the concrete floor and 300-450mm or 11-18inches from the latch side).
Poor switch placement can lead to:
- Difficulty locating the switch in the dark
- Awkward manoeuvring around doors
- Challenges for individuals with mobility issues
So, the switch location must be aligned with the door swing direction.
Common Defects and Frustrations
Despite clear existing standards, it’s common to see mismatches between door swings and switch locations. Some frequent issues include:
Switch behind the door: The switch is installed on the hinge side, so the user must close the door or reach awkwardly behind it to turn the lights on or off.
Switch too far from the door opening: Sometimes, switches are placed far away (more than an arm’s length) or on adjacent walls, requiring users to enter a dark room or take extra steps just to reach it; increasing the risk of accidents.
Double-door setups: In some designs, especially in larger homes or offices, double doors open inward while the switch is placed on the wall where the door leaves overlap; making access when the door is fully open confusing.
Inconsistent placement across rooms in the same building: In multi-room facilities, varying switch placements across rooms can confuse occupants and disrupt the uniformity of a building’s design.
What Causes These Defects?
These mistakes are usually not from a lack of standards, but from miscommunication or oversight during design or construction. Causes include:
Design changes after electrical layout: If the designer revises door locations or swings after electrical layouts are finalized, switch positions may no longer align.
Lack of coordination between designer and electrical engineer: Sometimes, the architectural drawing shows one thing, but the electrical plan isn’t updated to match the other.
Site-level improvisation: During construction with no supervision, a mason or electrician could ignore following the drawings. When such happens, these inconsistencies come in.
Use of generic templates: Some design teams use templates, or reused room designs without customizing door and switch layouts for each new space plan.

Best Practices: How to Get It Right
Always align switches with the latch side: As a golden rule, switches should be on the same side as the door handle, not the hinges.
Consider dominant hand: In places where most people are right-handed, right-side switch placement offers better user experience. But in institutional designs or inclusive architecture, ambidextrous placement might be required.
Use switch indicators in design drawings: Designers should ensure that switches marked on service drawings (electrical plans) match their design and initial intentions to reduce future conflicts.
Simulate the user journey: Walk through the space mentally, or better yet, physically during construction, to see how people will interact with the door and switch.
Collaborate early: Loop in all stakeholders, architects, engineers, and electricians, early in the design process.
Embrace Technology: In high-end or adaptive reuse projects, consider motion-activated lights or smart switches to eliminate the problem entirely.
Solutions for Existing Buildings
If you’re dealing with an already built structure with poorly placed switches and doors, here are some practical fixes:
Relocate the switch: This requires re-routing electrical conduits but will greatly improve functionality.
Add a second switch: For larger rooms, install two-way or three-way switches that allow control from multiple points.
Install smart lighting solutions: Wireless remote switches or motion sensors offer quick fixes without extensive and dirty wall work.
Re-hang the door: If space allows and it won’t disrupt the flow, reversing the door swing may be easier than rewiring.
In Conclusion
The coordination of door swings and light switch positions may seem minor to some people, but its impact on comfort, safety, and user experience is major.
As designers, builders, or even homeowners, attention to these small but critical details can make the difference between a frustrating environment and one that just works as it should.
Let’s build without tears; one switch and door at a time.
***
Not just beautiful, functional and buildable. Click here to start your design journey with VolArchy or WhatsApp us.





