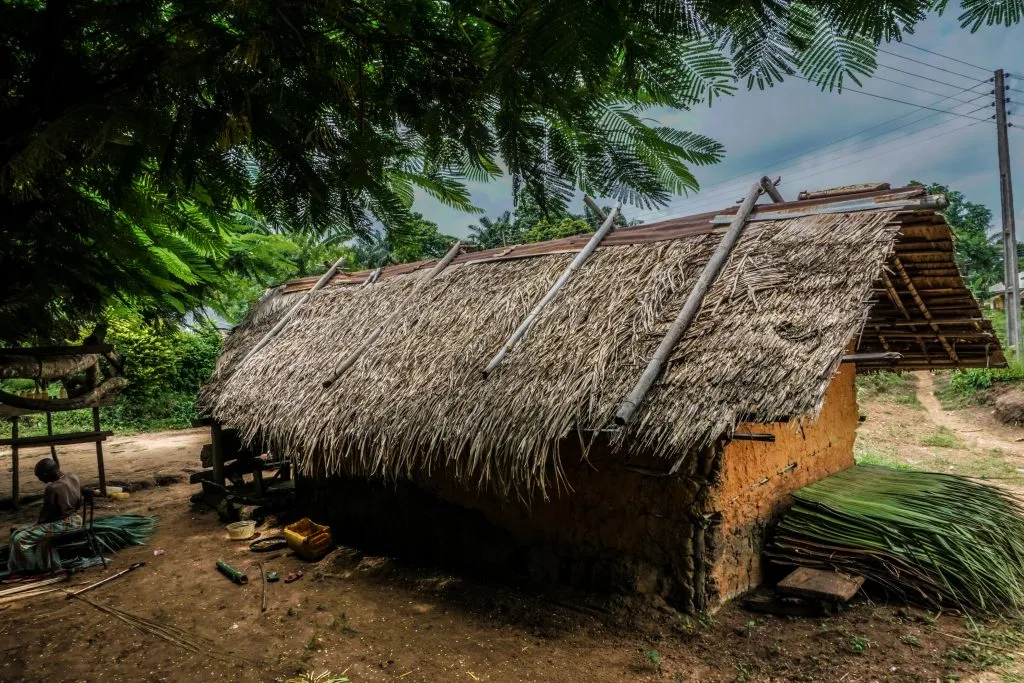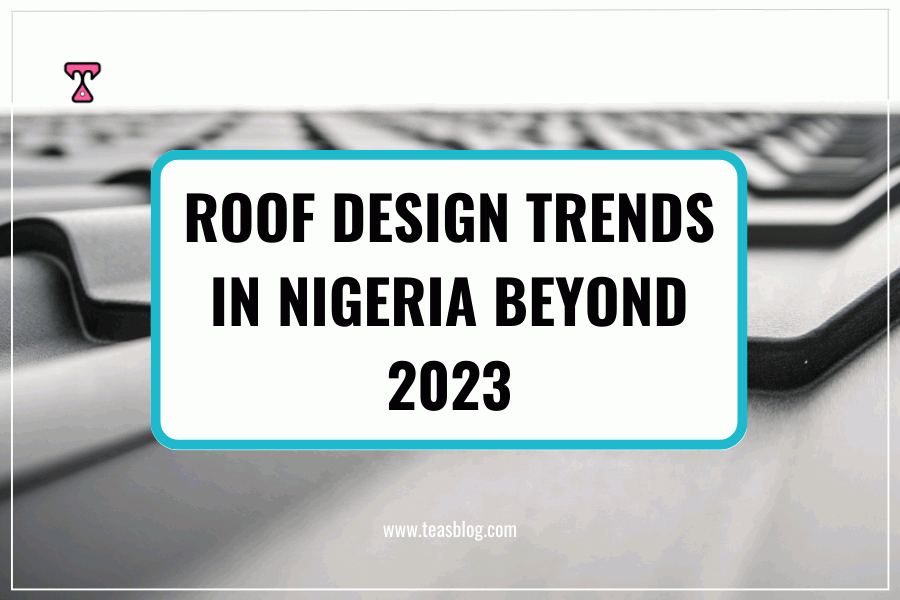I cannot help but wonder which Roof design trends will come with and after 2023. Roof designs play a major role in the appearance of a building. Let’s look at a timeline of roof design trends in Nigeria.
In the early 1900s, in the time of our grand and great grand-fathers, we had the thatch roof resting on mud walls.
1. The thatch roof

The thatch was made of dried palm fronds. The roof members (trusses, struts, and purlin) were constructed with bamboo stems. The thatch leaves were held in place to the bamboo using palm fronds. This roof was a nightmare to the inhabitants during rainy seasons. It was prone to leakages and in need of constant patching and repairs.
The thatch roof was predominantly used until cement and block walls came into the market in the middle of 1900, between 1950 to 1970. My grandfather actually built his first cement block building in the ’70s. This ushered in the long-span, aluminium roofing sheet era.
2. The low pitch Gable roof with long-span aluminium roofing sheet

- Old buildings with Gable aluminium roof_©nigeriapropertycentre.com
The roof type was gable, the pitch was low, mostly bounded on all sides with the aluminium roofing sheet and they all seem to come in the popular faded green colour. The roof members (trusses, struts, purlin, and fascia) were constructed with timber. Timber nails and roof nails were used in holding all roof members together.

- Green aluminium fascia
About 25 years later, the low-pitched roof with the faded green aluminium fascia went out of fashion. People still live in houses with that type of roof design, found mostly in the villages.
3. The concrete parapet roof
The flat, concrete, parapet roof with concrete spouts came into existence at this point, taking over from the old low-pitched roof. It desired to hide the roof from passersby but there were issues with water run-off. Some did a total concrete slab across the whole roof, while some used a mix of concrete at the receiving end of a low-pitched roof with parapet walls on all sides.
The edges where the roofing sheet meets the parapet wall are prone to leakages when not treated properly.

- Buildings with Parapet roof and concrete water spout_©NSA
Some of the concrete slabs were not properly done and some did not have the proper water-proofing finish. Some did not have a good slope for water run-off, the water was not flowing out fast and instead soaked into the concrete slabs.
It rendered the interiors of the spaces below unsightly and homeowners became dissatisfied with the roof design. Some tried maintenance for the damaged concrete, but it was costing a lot. Over the years, persons with such roof types are seen covering the concrete slab with hip, high-pitched roofs.

- Covered parapet roof_©NSA
4. The high pitch roof
Due to the issues with leakages and dampness, the high-pitched roof was re-introduced back, and this time, the hipped roof became a little more high-pitched.

- High-pitched bungalow roof_©https://www.villaafrika.com/different-house-types/
5. The New parapet roof designs
Remember when I said that roof design affects the appearance of a building, well, designers started exploring how to hide the roof back again. A new wave of modernized parapet roofs came in vogue. The recent new buildings we have now showcase a modernized look.

- New Parapet buildings_©https://housing.com/newshouse-roof-design-ideas-to-beautify-home-exteriors
The difference between this parapet and the previous one is that designers are really taking time and studying for proper treatment to avoid leakages and extend roof life for the user. This also reduces the costs of roof maintenance.
Also with the influx of solar energy, a lot of roof designs are trying to utilize the roof space for solar panels. The parapet roof design has improved the building aesthetics of our time.
Aside from the use of parapet walls, some designers have become emboldened, exploring the use of different shapes (from straight lines to curves) for their roof design. The flexibility that exists in the roof material industry with steel, aluminium, and titanium is mind-blowing. Curved roofs are also interesting.

- Curved roof_©https://housing.com/newshouse-roof-design-ideas-to-beautify-home-exteriors
Green roofs have also been in existence but are not common in Nigerian buildings.

- Green roof_©https://housing.com/newshouse-roof-design-ideas-to-beautify-home-exteriors
How long will this trend last? I do not know. I’m just thinking that we are all waiting for one designer to bring something new and we will all follow.
And just like you, I wonder about the next roof design we will be clamouring for in our buildings.













