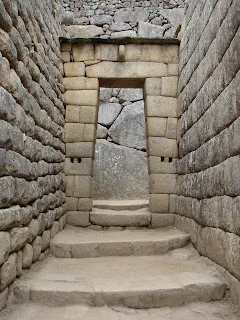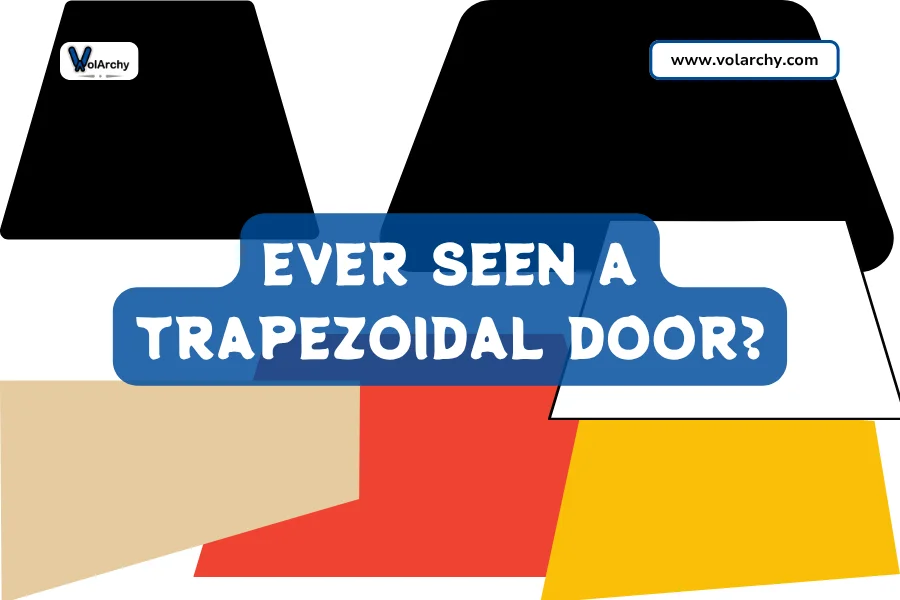Ever seen a trapezoidal door?
I don’t think so. We are not used to that. Or probably in Star Trek movies.
We are used to rectangular or square doors, sharp, 90° angled doors.
In areas exposed to a lot of seismic activities, they use the trapezoid shape for their door designs.
Read Also: Cost-Effective Building Materials for Tropical Climate
Let me explain it like this.
Imagine you’re building a table with blocks, and you make a door that’s a perfect rectangle, straight up and down on both sides.

Now, pretend the table shakes, just like during an earthquake. The blocks on top of the door might fall or push down hard. A straight-up door could get stuck or break because it doesn’t have room to wiggle.
But if you make the door a little wider at the bottom and narrower at the top (like a typical trapezoid or a small triangle shape with a bevelled top), it gives the table the room to move when it shakes. The door won’t get stuck as easily, and the walls won’t crack as badly.
So, trapezoidal doors help building located in such areas stay safe and not fall apart when the ground wiggles like jelly.
Read: Laterite and Clay: Your best block wall for Sustainability
In technical terms, when the lateral force hits a building with doors that are at 90° angle, the joints allow the force travel quickly and therefore collapses.
But with the trapezoid door, when the force hits the building, the obtuse angle of wall openings forces the seismic force to disperse, allowing the building to survive the vibrations.
Although this is used for this specific reason, modern houses are incorporating this feature in their design. Probably to tweak the straight-line boredom.
Would you like a trapezoidal door in your house?
Follow me for more tropical design lessons.





