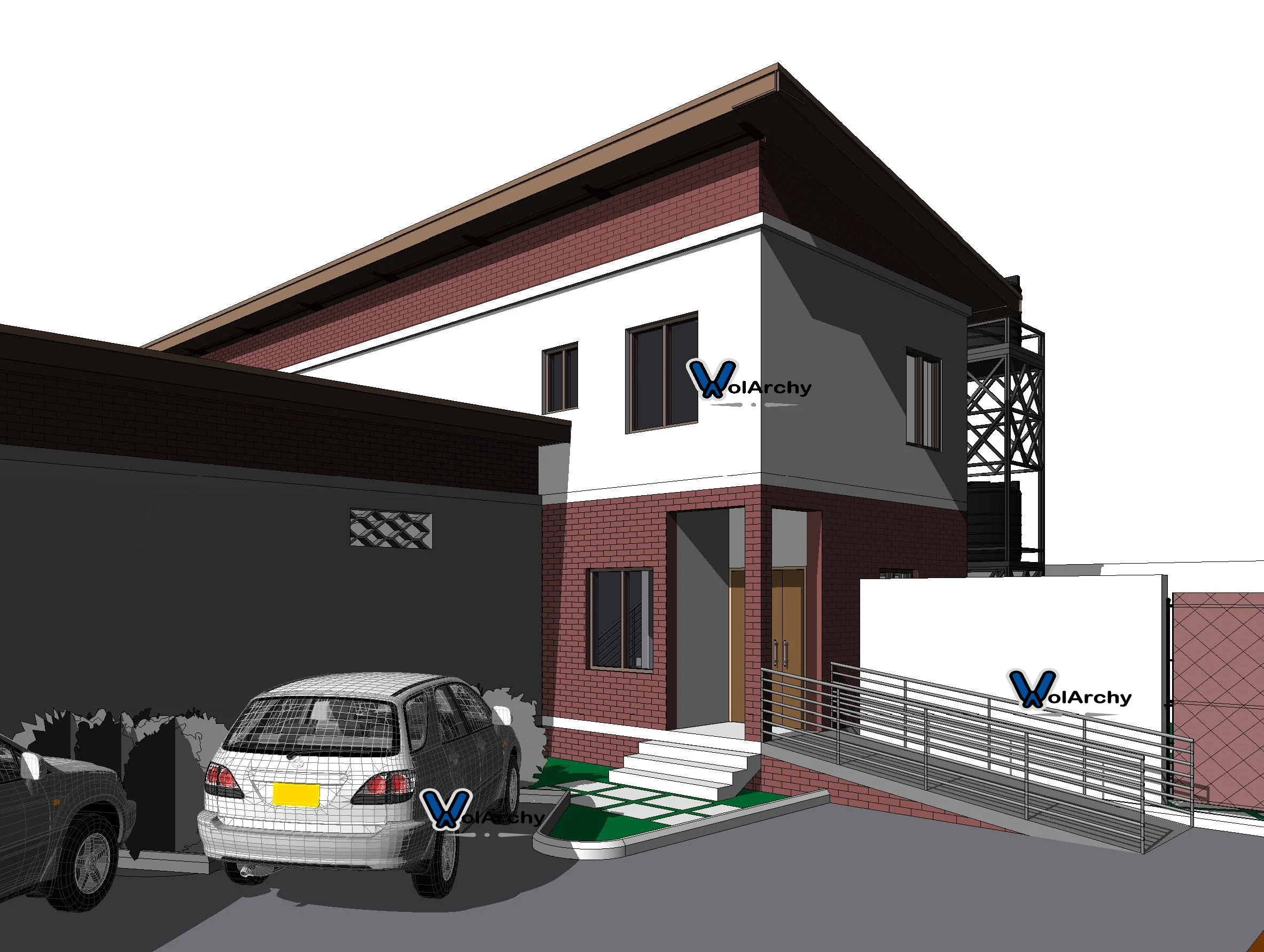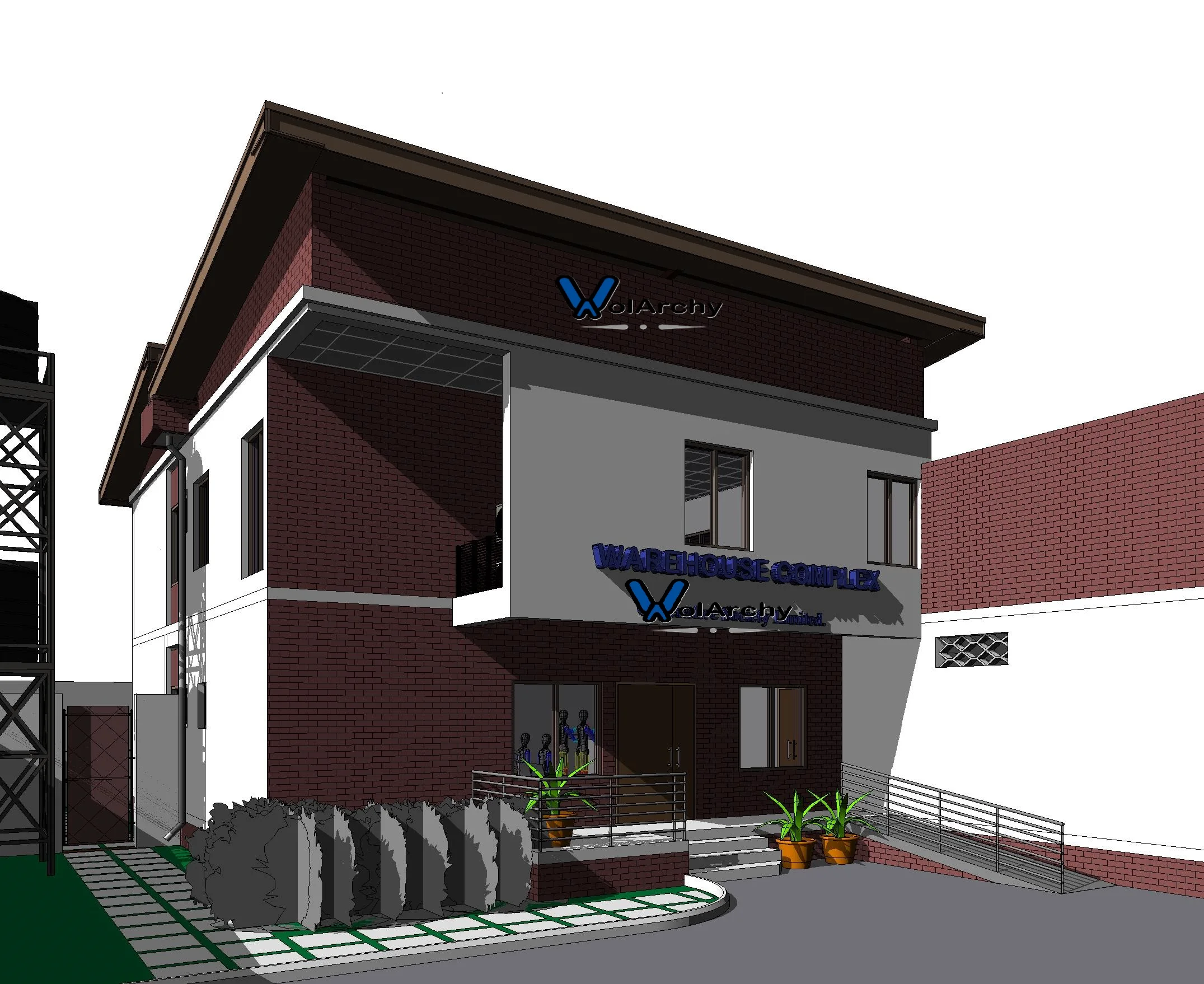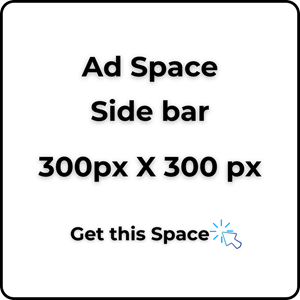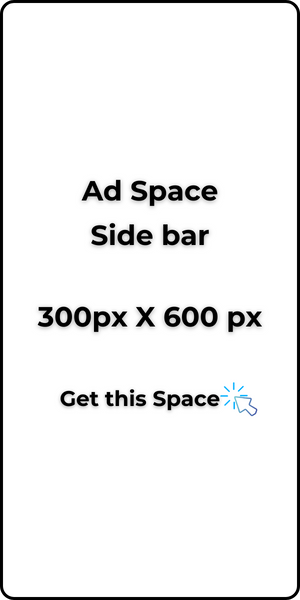Few weeks before registering my business name, a client reached out to me that they had a piece of land that they wanted to develop.
The wanted a warehouse with its support facilities. They also wanted a guest house and some offices.
All on the same land.
They gave me a sketch of what they were looking for.
I looked at the survey plan and the sketch.
It can’t work.
I could exempt the office, but the warehouse required an off-loading and on-loading that should not interrupt the use of space for the other services.
I mean, these people were looking for a warehouse that could take full trailer loads of certain commodities at a time.
They also wanted the guest house to look private, sort of secluded.
We delivered.
To do this, we zoned the facilities needed, creating independence for each building use.

The result, a single Multi-use Commercial building.
Is your plot ready? Let’s design!





