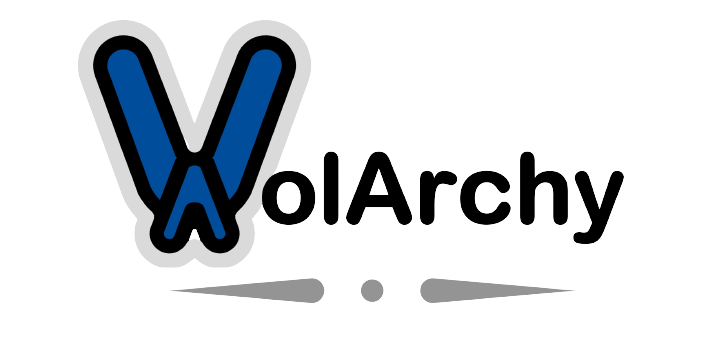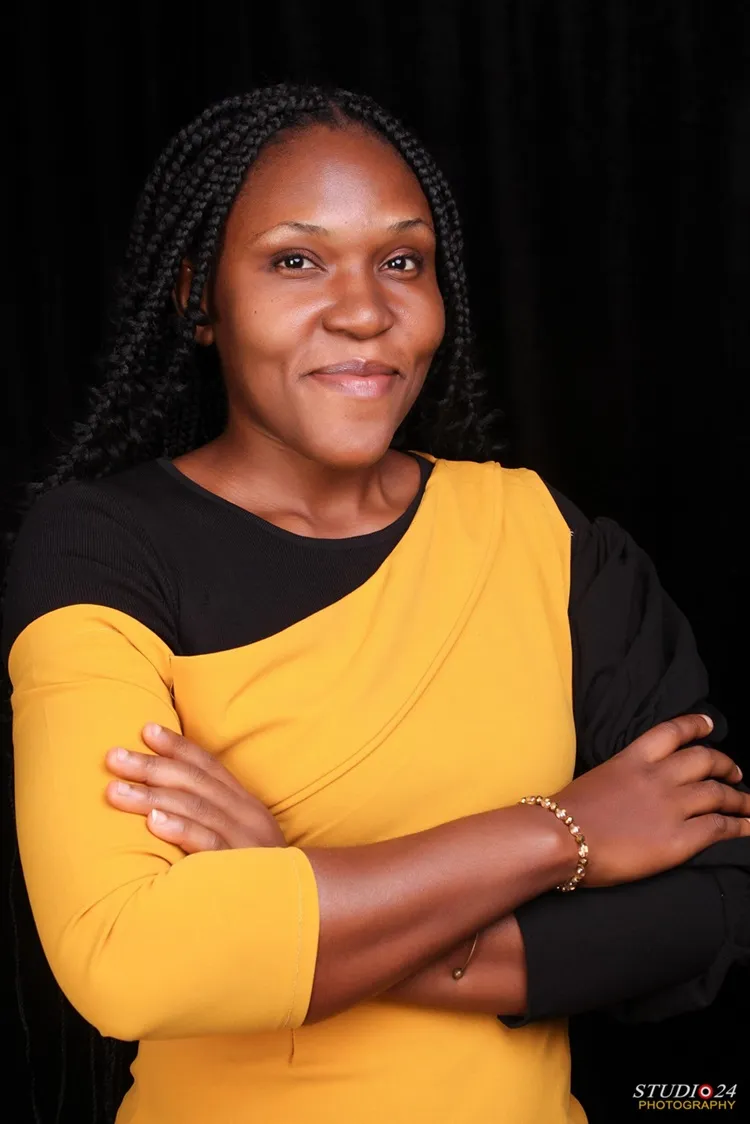TYPE OF WORKS
We take on a variety of projects, making sure each one is customized to fit our clients’ unique needs and vision. With our experience, we are well-equipped to handle:
- New and custom-built Residential homes or Commercial buildings (Pricing model: %age of construction cost or Lump Sum fee)
- As Built/ Restoration Plan Production (Pricing model: Lump Sum fee)
- Building Renovation and Extension Design (Pricing model: %age of construction cost or Lump Sum fee)
- Construction Supervision (Pricing model: Time charges/Hourly rates)
- Interior/ Furniture Design (Pricing model: Lump Sum fee)
- Landscape Design (Pricing model: Lump Sum fee)
- Obtaining Planning Approval (Pricing model: Time charges/Hourly rates)
- Tender Documentation (Pricing model: Time charges/Hourly rates)
- Accessibility Design (Pricing model: Lump Sum fee)
- Building Maintenance (Pricing model: Lump Sum fee)
New Architectural Design Services
Get design services such as floor plans, elevations, details, here.
1. Residential Design Services
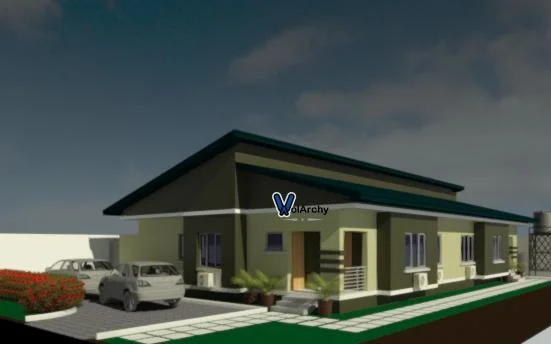 Self-contained room, 1/2/3 or 4 bedroom bungalow. 3-10 bedroom Duplex design.
Self-contained room, 1/2/3 or 4 bedroom bungalow. 3-10 bedroom Duplex design.
Whenever you are ready, fill the form beside/below to reach us.
2. Commercial Design Services
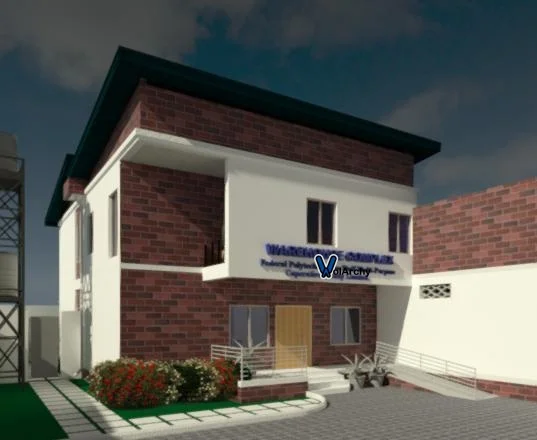 Shop design. Office buildings. Multi-use buildings.
Shop design. Office buildings. Multi-use buildings.
3. Container Designs
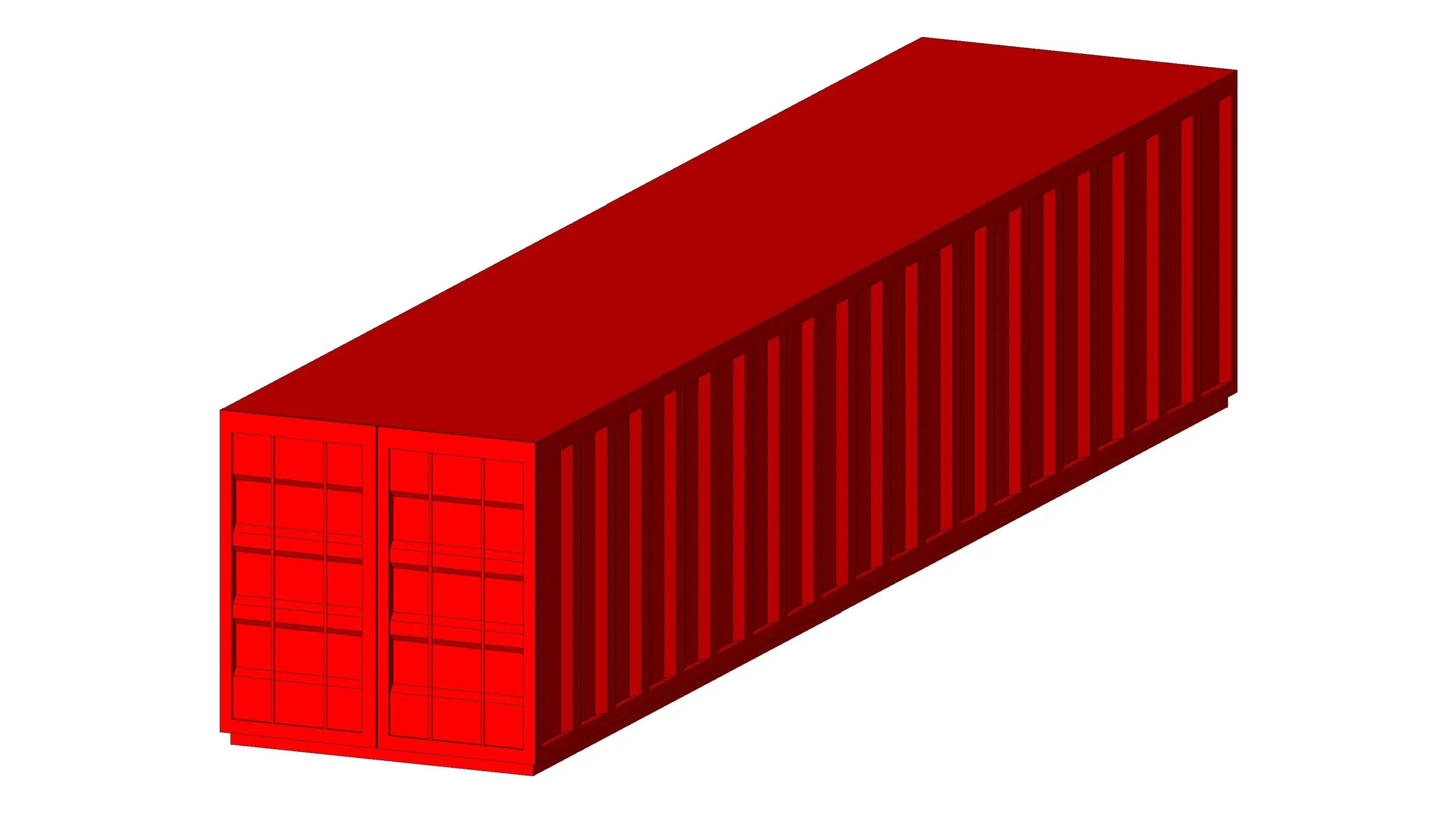 For homes and office use.
For homes and office use.
4. Bottle Design Services
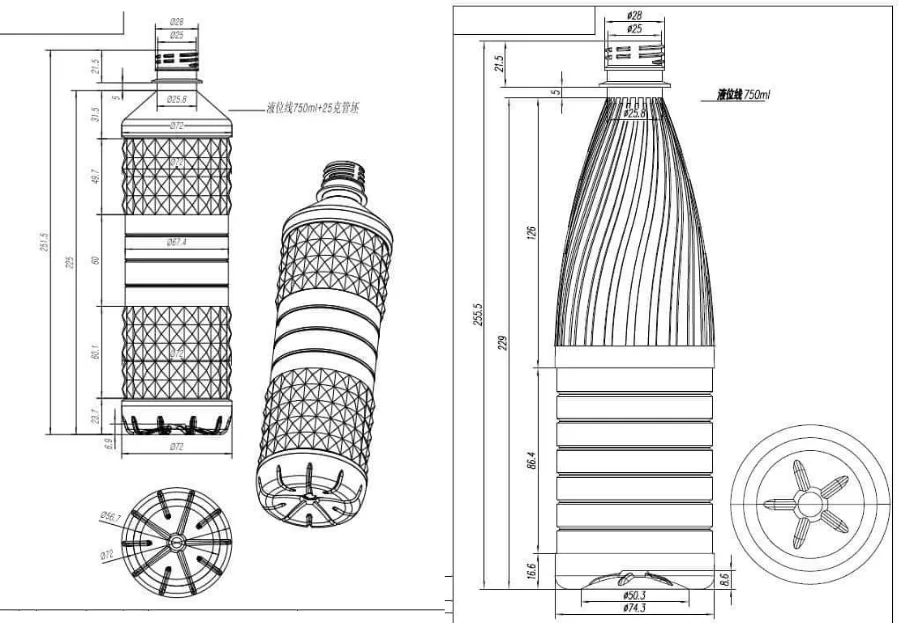 Create a unique bottle design for your packaging needs.
Create a unique bottle design for your packaging needs.
Accessibility Services
Make Your building accessible to the average user.
1. Mobility impairment
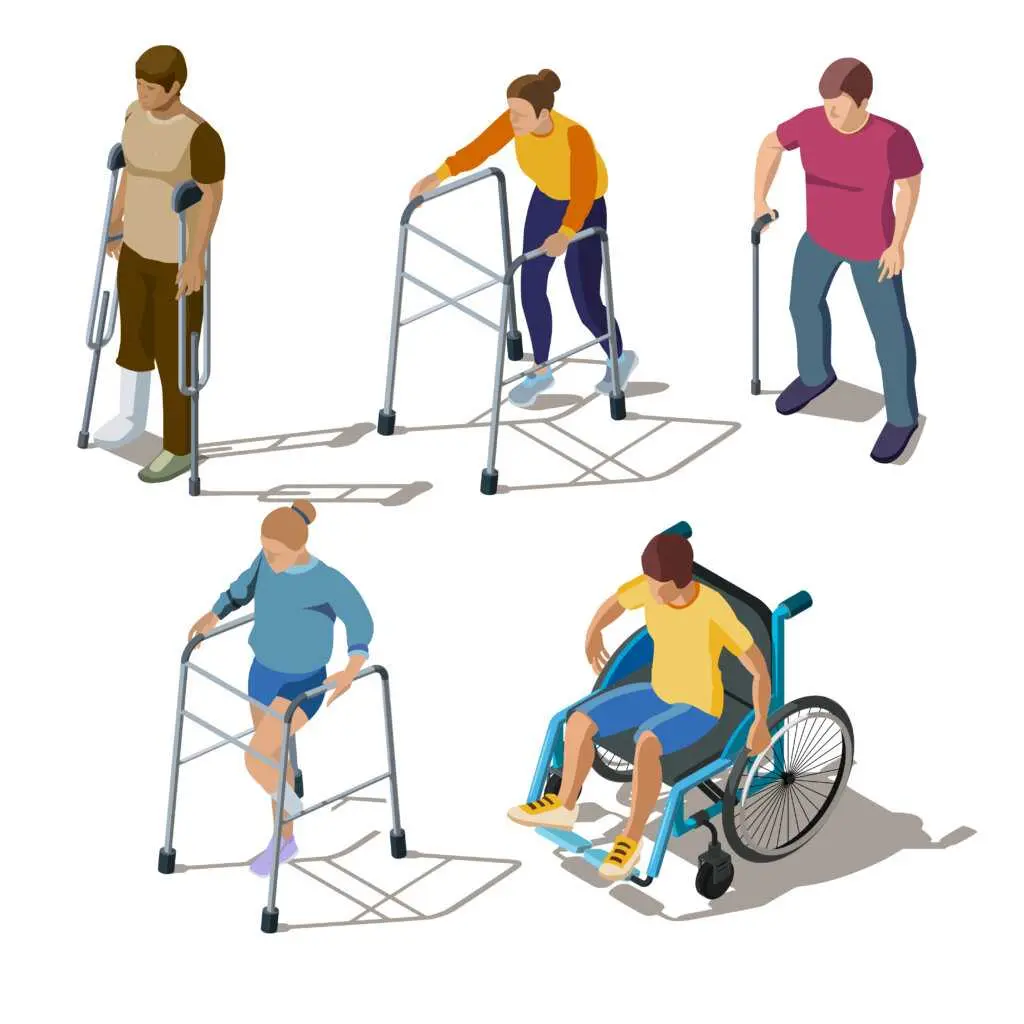
Improve access to, within, and around your public buildings.
Whenever you are ready, fill the form beside/below to reach us.
2. Visual impairment

Here, we consider colours and the removal of obstructions.
3. Hearing impairment
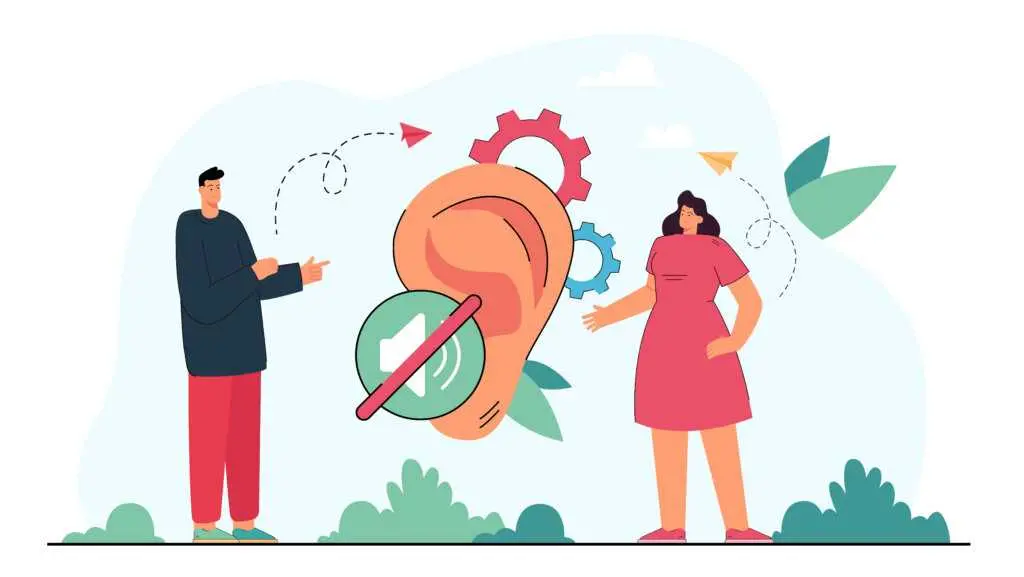
We consider Assistive listening systems, Signages with lightboards etc.
Note that:
Due to the uniqueness of each project and the complexity each accessibility project might bring, there is no one-size fit accessibility design process for this. We only look forward to maintaining a clear communication line throughout the process of making your building accessible.
Building Maintenance Services
Prevention, they say, is better than cure. Prevent your building from deteriorating.
1. Building Maintenance Services
 Let’s keep your building in good state.
Let’s keep your building in good state.
Whenever you are ready, fill the form beside/below to reach us.
2. Facility Maintenance Services
 Keep your workspace functioning at maximum.
Keep your workspace functioning at maximum.
3. Building Repairs & Refurbishing
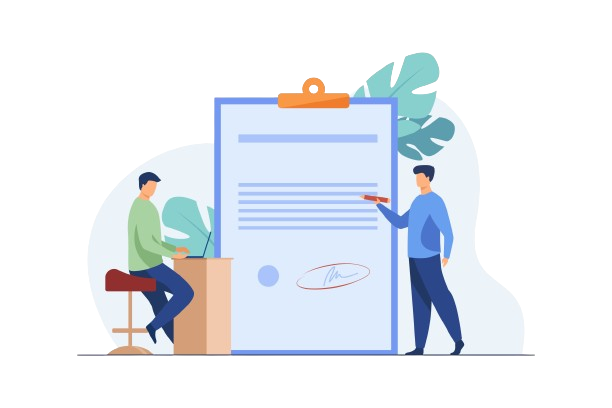 Replace and repair elements as soon as possible before they become too damaged.
Replace and repair elements as soon as possible before they become too damaged.
4. Shortlet Management Services

Manage your short-term rental apartments here.
Building Restoration Services
Bring an old and iconic building back to its glory or even better.
Iconic buildings should not be left to deteriorate. They should be tenderly preserved to reduce dilapidation as much as possible.
But when such buildings have been abandoned for a while, the quality of the structures are checked to ascertain their strength, and how much life it still has.
Repairs are done to fix things that are broken, electrical and plumbing works will have to re-channelled and replaced.
Extra care is taken during such works to ensure the building structural stability is not endangered.
Where there are delicate elements used in the building, experts are required to manage such.
Below is an example of such buildings.
1. Before of Bodmin Jail
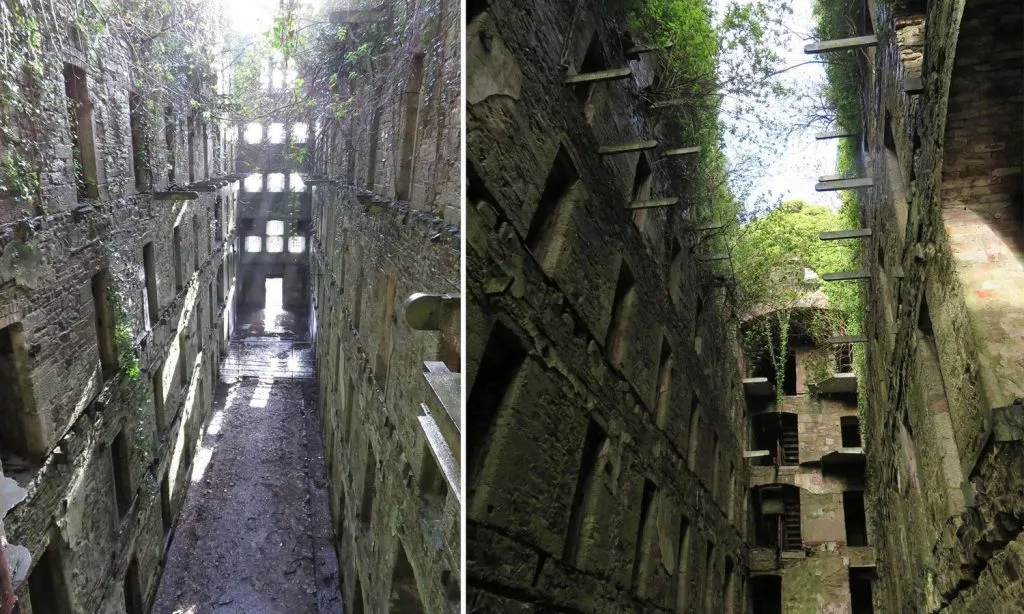 Showing the interiors of the ruins. Image courtesy of https://twelvearchitects.com/project/bodmin-jail/
Showing the interiors of the ruins. Image courtesy of https://twelvearchitects.com/project/bodmin-jail/
Whenever you are ready, fill the form beside/below to reach us.
2. After of Bodmin Jail
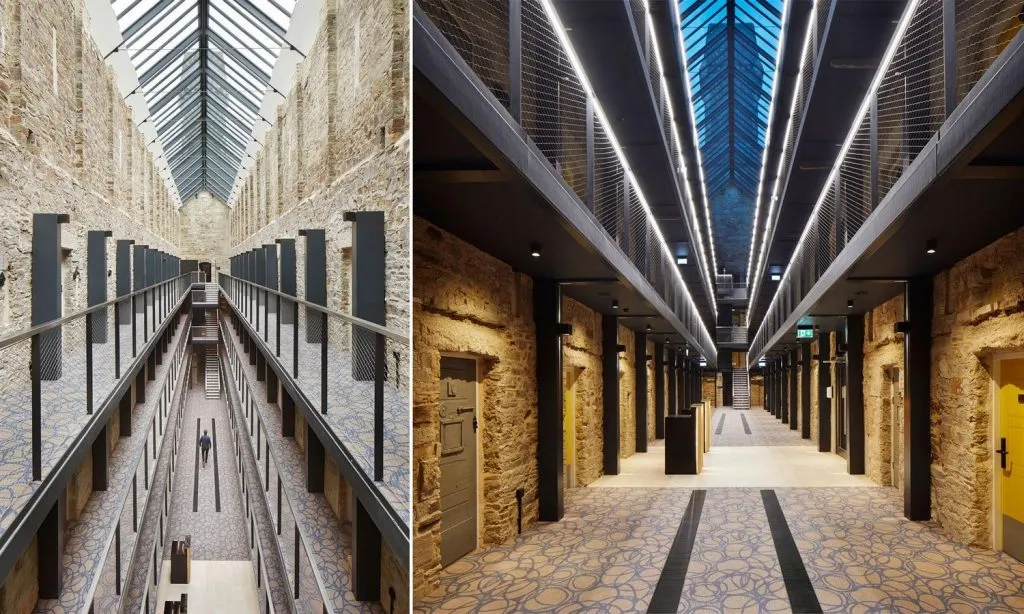 Showing the restored interiors. Image courtesy of https://twelvearchitects.com/project/bodmin-jail/
Showing the restored interiors. Image courtesy of https://twelvearchitects.com/project/bodmin-jail/
Note that:
Due to the uniqueness of each project and the complexity each restoration project might bring, there is no one-size fit process for this. We only look forward to maintaining a clear communication line throughout the restoration journey.
Building Renovation Services
Improve a building design or correct a defect. Get a building facelift.
Renovations are done to buildings usually to upgrade its look and features to recent times. This requires taking measurements of existing building on the site, reproducing the existing drawings as built, before any changes to improve the exterior and interiors are made.
1. Before of Bodmin Jail
 Showing the interiors of the ruins. Image courtesy of https://twelvearchitects.com/project/bodmin-jail/
Showing the interiors of the ruins. Image courtesy of https://twelvearchitects.com/project/bodmin-jail/
Whenever you are ready, fill the form beside/below to reach us.
2. After of Bodmin Jail
 Showing the restored interiors. Image courtesy of https://twelvearchitects.com/project/bodmin-jail/
Showing the restored interiors. Image courtesy of https://twelvearchitects.com/project/bodmin-jail/
Note that:
Due to the uniqueness of each project and the complexity each renovation project might bring, there is no one-size fit process for this. We only look forward to maintaining a clear communication line throughout the renovation journey.
Interior/Furniture Design Services
Improve your interiors and work efficiently when you get our services.
1. Interior Design Services
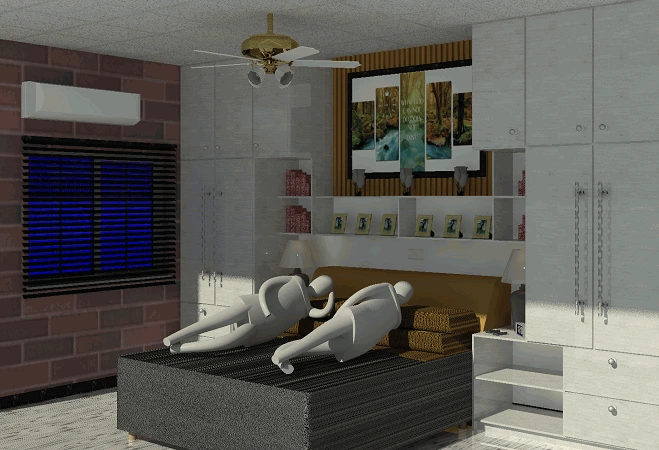 Re-arrangement of a living room/bedroom/shop/office.
Re-arrangement of a living room/bedroom/shop/office.
Bathroom design and re-design.
Kitchen design and re-design.
Whenever you are ready, fill the form beside/below to reach us.
2. Furniture Designs
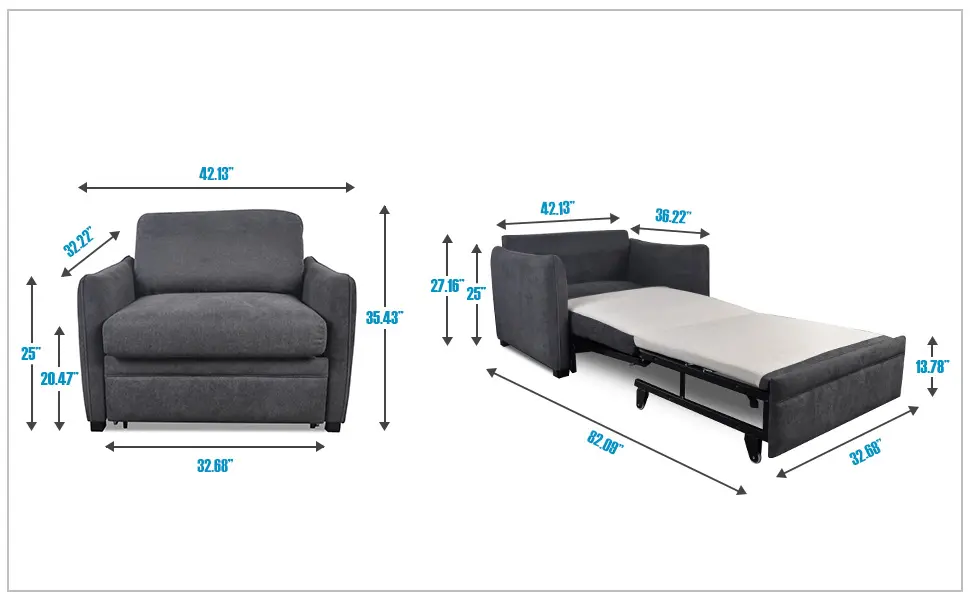 For homes, offices, and industrial use.
For homes, offices, and industrial use.
3. Ceiling Designs
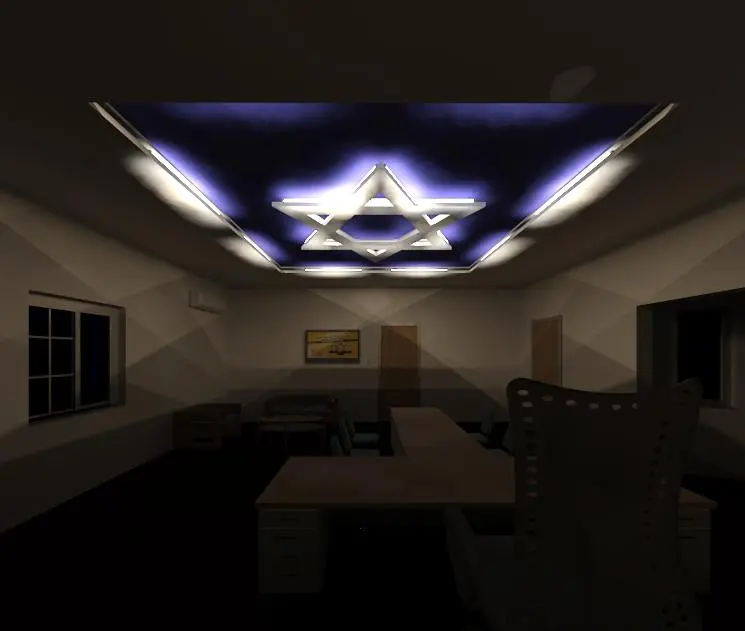 For homes and offices.
For homes and offices.
4. Work From Home
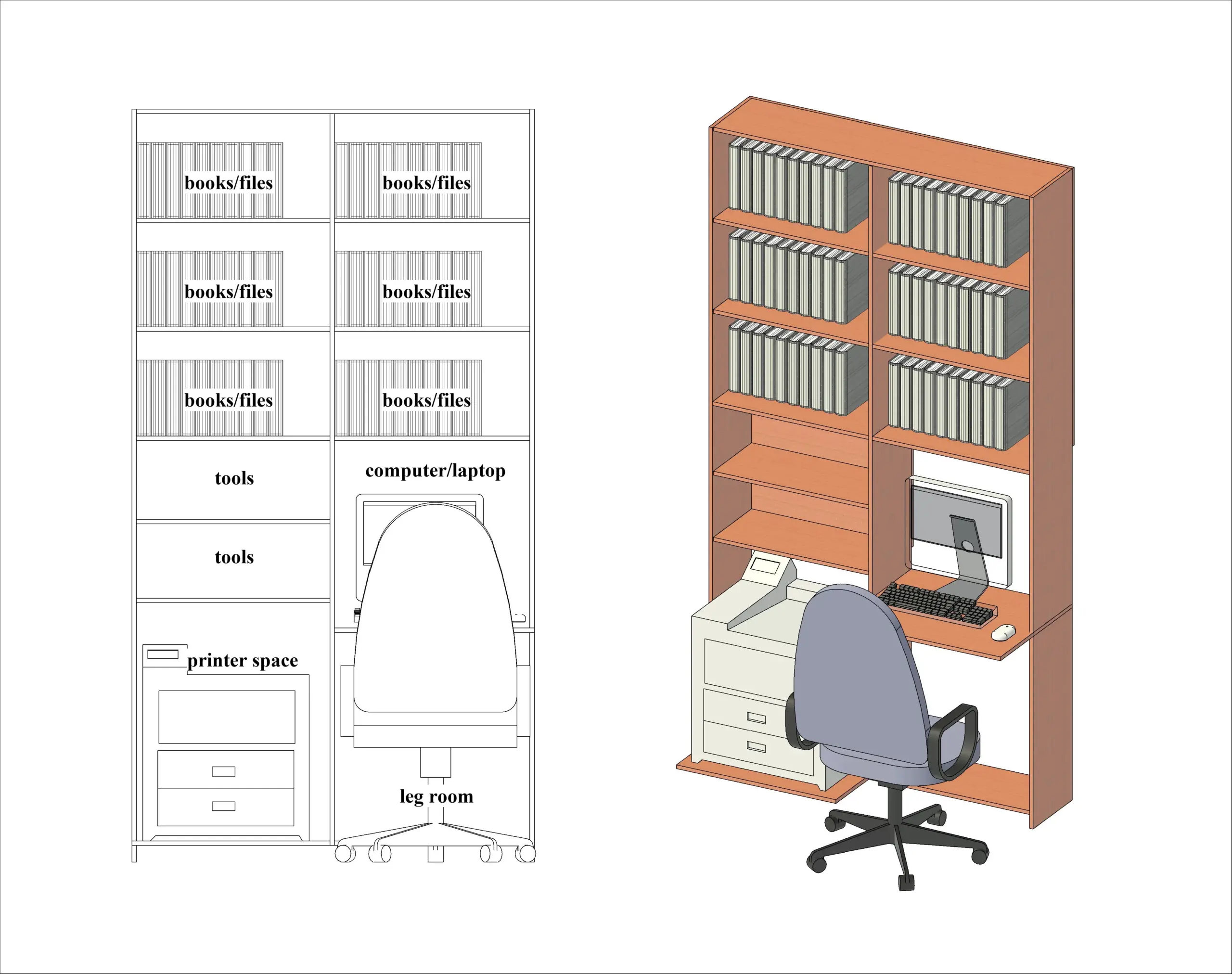 Let’s create functional designs, maximizing small spaces.
Let’s create functional designs, maximizing small spaces.
Landscape Design Services
Get landscaping design for your indoor and outdoor environment.
1. Landscape Design
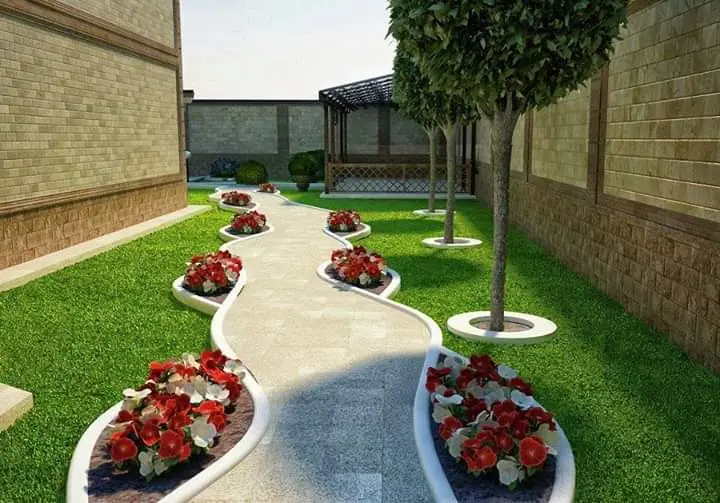 Let’s create a lush and healthy indoor and outdoor environment using grasses, trees, plants, flowers, water bodies, natural stones and cobbles.
Let’s create a lush and healthy indoor and outdoor environment using grasses, trees, plants, flowers, water bodies, natural stones and cobbles.
Whenever you are ready, fill the form beside/below to reach us.
2. Earth Embankment
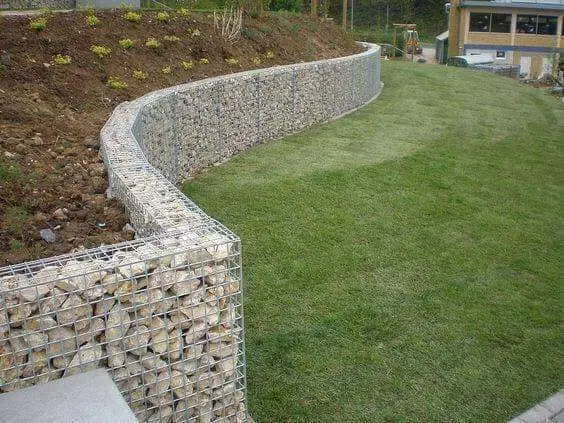 Secure the earth on your sloppy site with us.
Secure the earth on your sloppy site with us.
3. Fencing Layout
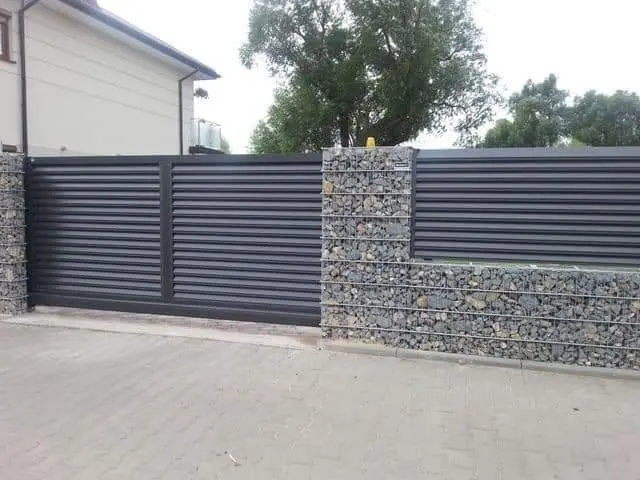 Use sustainable materials such as large boulders secured with wire mesh for fencing. It drains water easily and requires minimal maintenance.
Use sustainable materials such as large boulders secured with wire mesh for fencing. It drains water easily and requires minimal maintenance.
4. Fountain Design
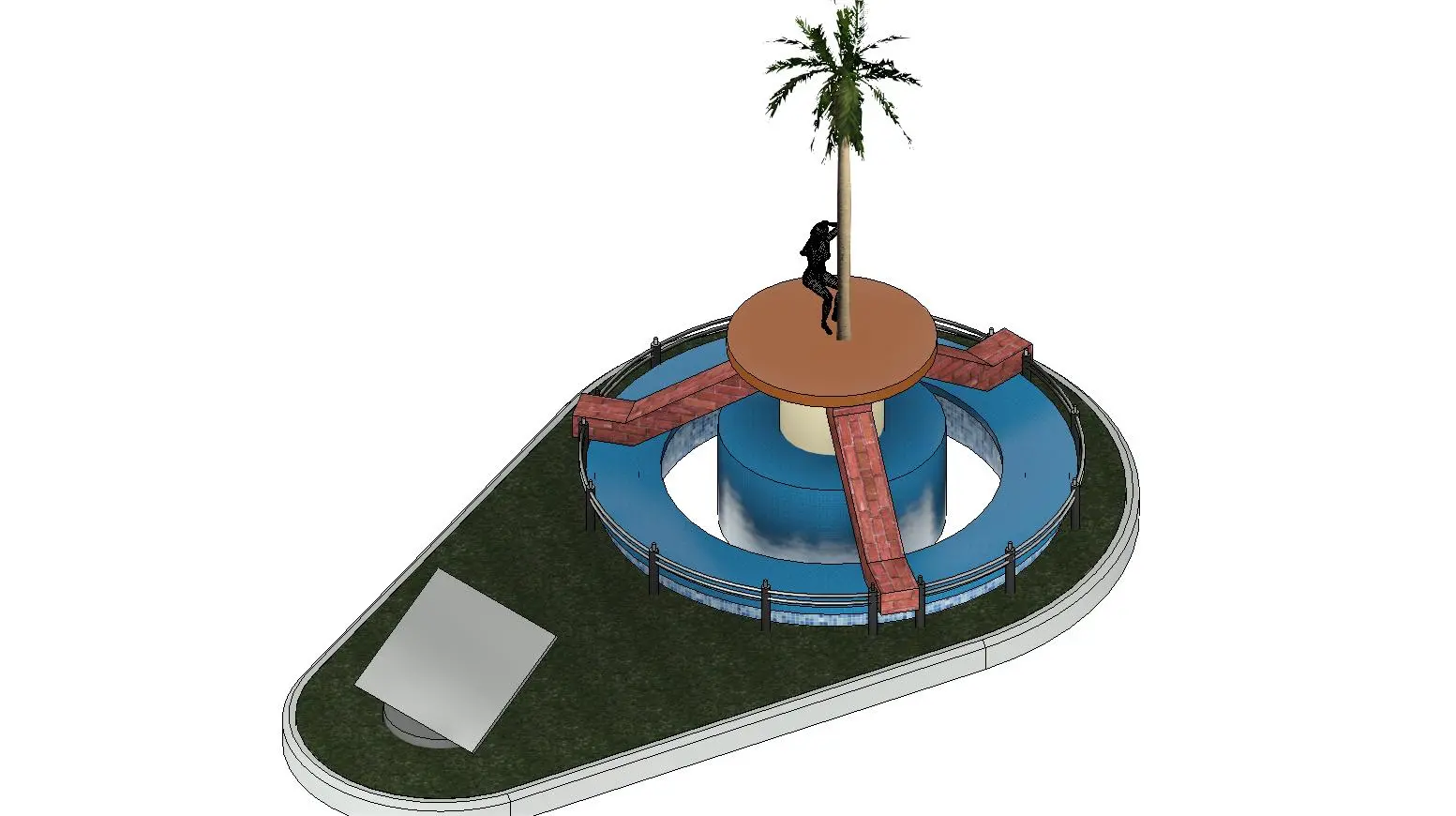 Let’s create a turning circle with a water body.
Let’s create a turning circle with a water body.
Construction Supervision Services
Let a Professional supervise your building construction.
1. Site Supervision Services
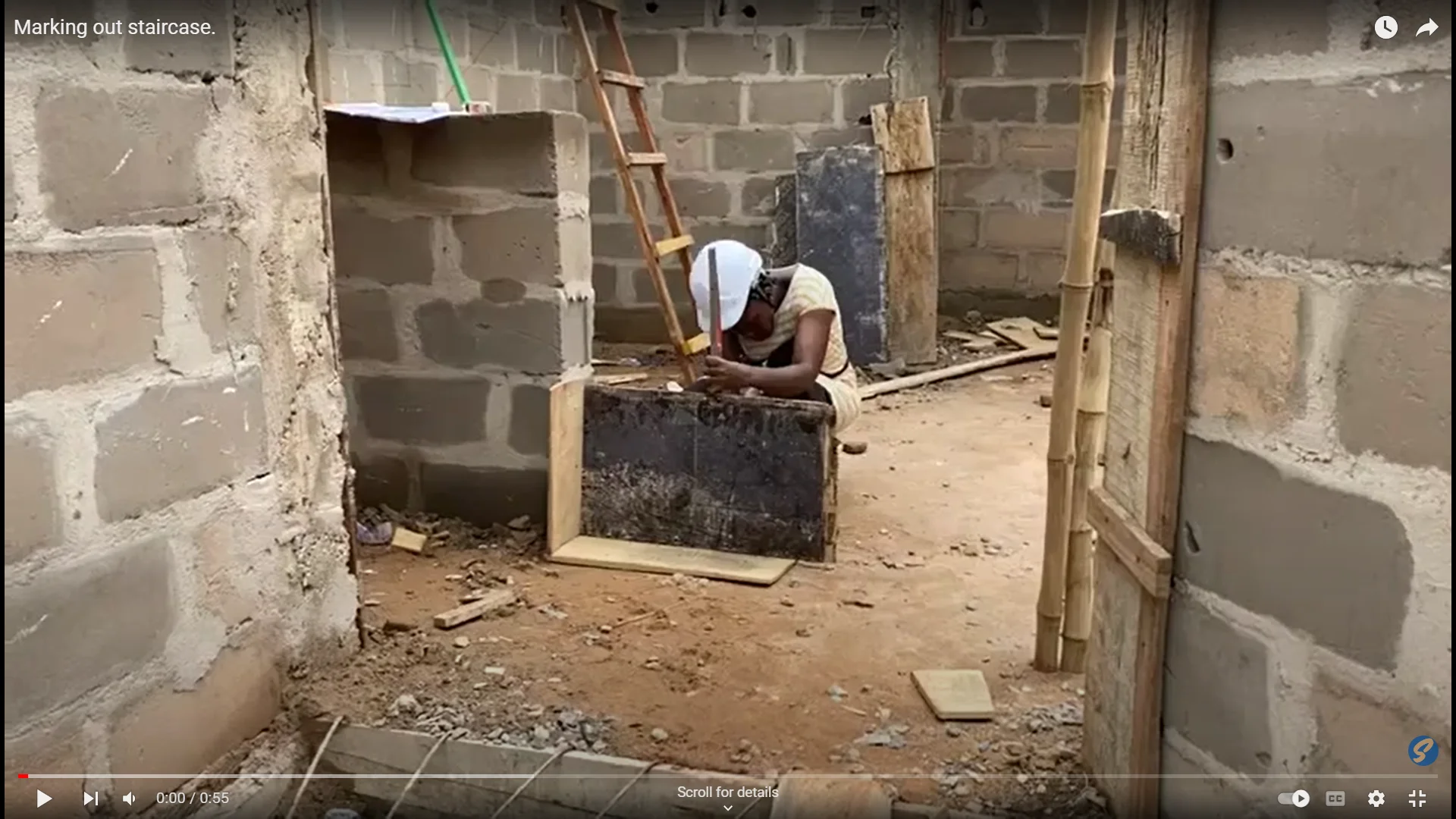
Ensure your plans are built correctly with the right materials.
Whenever you are ready, fill the form beside/below to reach us.
2. Project Management
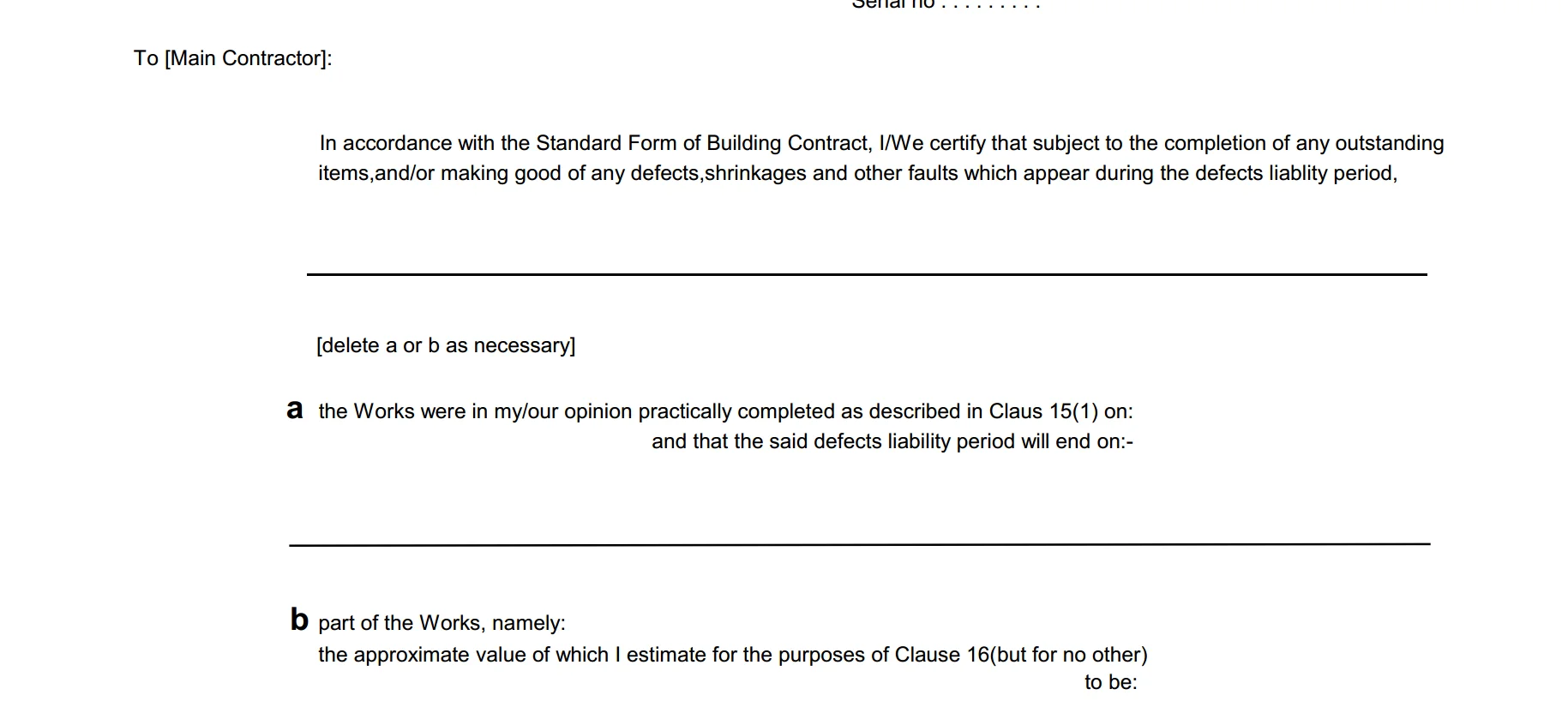
Determine your budget, plan the work schedule and execute within estimated timeframe.
Planning Approval Services
Avoid issues with Authorities. Get Building Plan Approval before Construction commences.
To get planning approval, you should have the following set of drawings, usually in four or five copies, depending on your local planning authority.
- The Architectural drawings.
- The Structural drawings.
- The Electrical drawings.
- The Mechanical drawings.
All drawings above should be duly signed and stamped by the professionals who produced the drawings.
Read The Building Plan Approval Process in Nigeria
1. Plan Approval
Things to make available for planning authorities.
Whenever you are ready, fill the form beside/below to reach us.
You should provide copies of;
- A Survey Plan
- Deed of Assignment
- Purchase Receipt
- Certificate of Occupancy
- Power of Attorney
Photocopies of these documents are what you are to make available, to enable us to perform this service to you.
Tender Documentation Services
Prepare your Tender Documentation for Contract Administration.
This Service is coming Soon…
OUR HAPPY CLIENTS
JOIN OUR DESIGN CLIENTELE!
