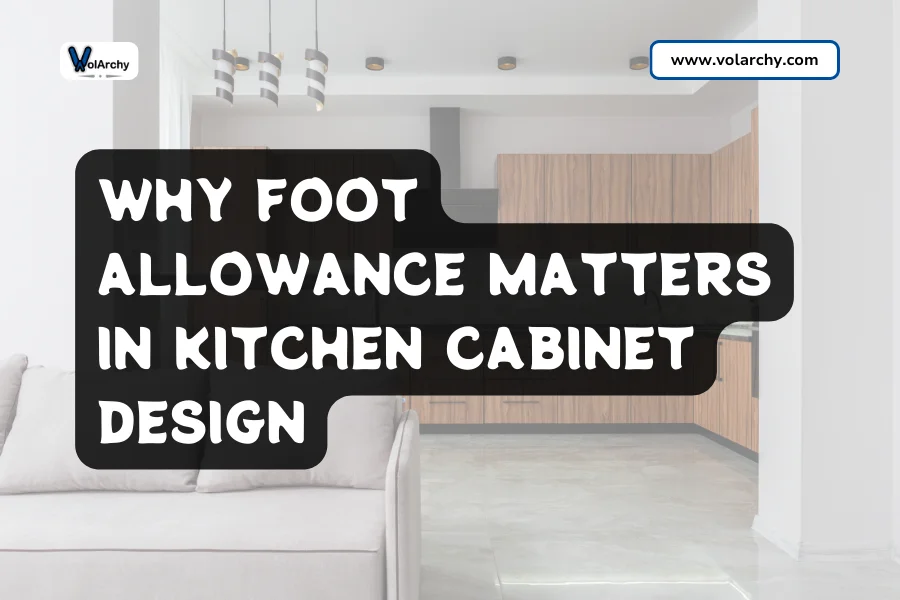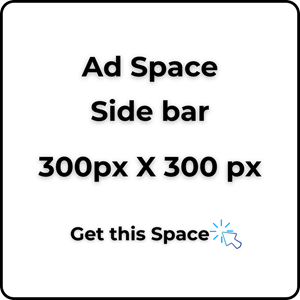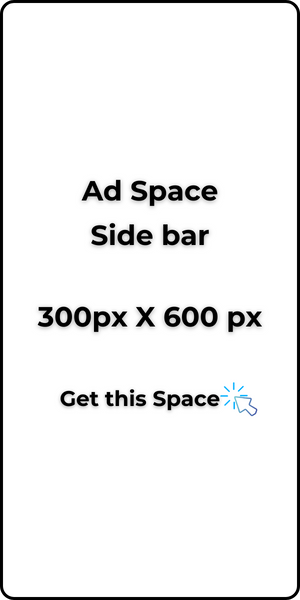The Kitchen Cabinet Design Detail That Boosts Comfort Instantly.
Many kitchens today are poorly designed. Forget the stylish white and black trendy looks we have now.
I remember being taught in home economics in Primary school about the four different ways of kitchen arrangement.
We had the parallel layout, the L-shaped, the U-shaped, and the I-Shaped Kitchen (or One-Wall Layout).
Each layout determines the position of the sink, fridge, counter, and cooker as well as the direction you follow when using a kitchen.
But this post is not about the kitchen arrangement, it’s about foot allowance, also known as toe kick.
Let’s be real, kitchen cabinet design isn’t something most people obsess over, right? While some are made of wood, others are concrete and if you happen to be in a rental, there is very little you can do but, use what you see. They are sometimes already made, and you just pick it up and install in your kitchen.
You want them to look good, hold your utensils, and last. But have you ever stood at your kitchen counter for a while and started feeling that weird strain in your lower back or legs? Yeah!!!
That might be it. No design allowance for your feet to tuck into.
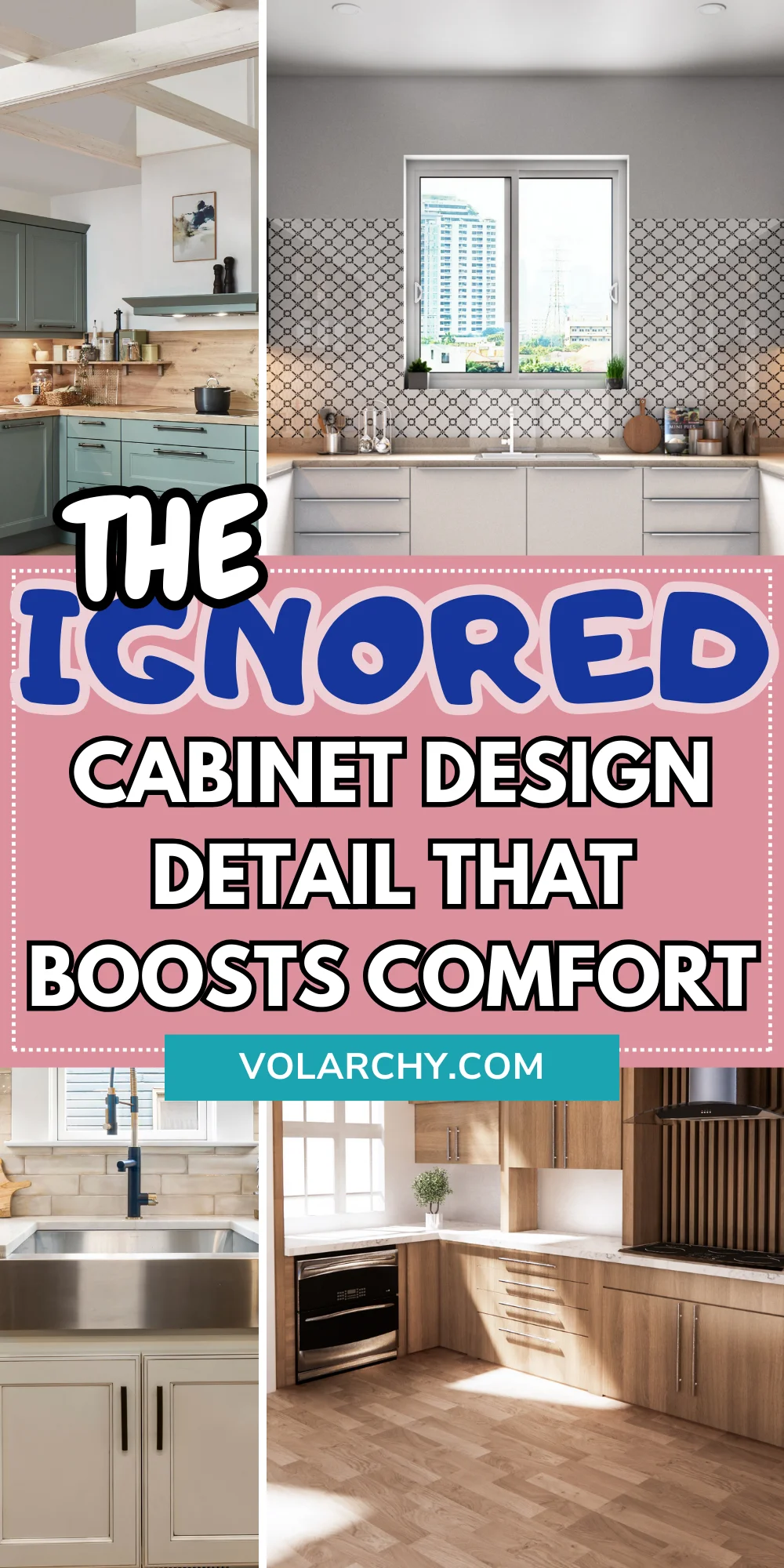
So, What’s Foot Allowance/Leg Room Anyway?
Foot allowance is the recessed space at the bottom of your kitchen cabinets, usually around 3-4 inches deep and about 4 inches high. It’s that little, almost “invisible gap” that gives your toes room to fit underneath the cabinet while you work. Without it, you’d be leaning forward all the time, and that’s a recipe for back aches.
It may not sound like a big deal, but this small detail plays a huge role in how comfortable it is for someone to use your kitchen.
Why Does This Happen?
The common reasons include:
- Many people don’t know what foot allowance is or why it matters, so it’s neglected.
- Mass production, not customizing for a specific person’s needs and existing space.
- Poor measurement, it could be too shallow and not enough.
- Working with unskilled craftsmen who do not understand and know about such design detail, and so never consider it.
- Mixing up different cabinet brands, changing contractors mid-project, or retrofitting without a full plan.
- Mismatched materials, using different materials that don’t blend well, making the cabinetry look disconnected.
- Poor toe kick design can trap water or make cleaning difficult, especially near sinks and dishwashers.
Read Also: How to Effectively Read a Floor Plan like a Pro
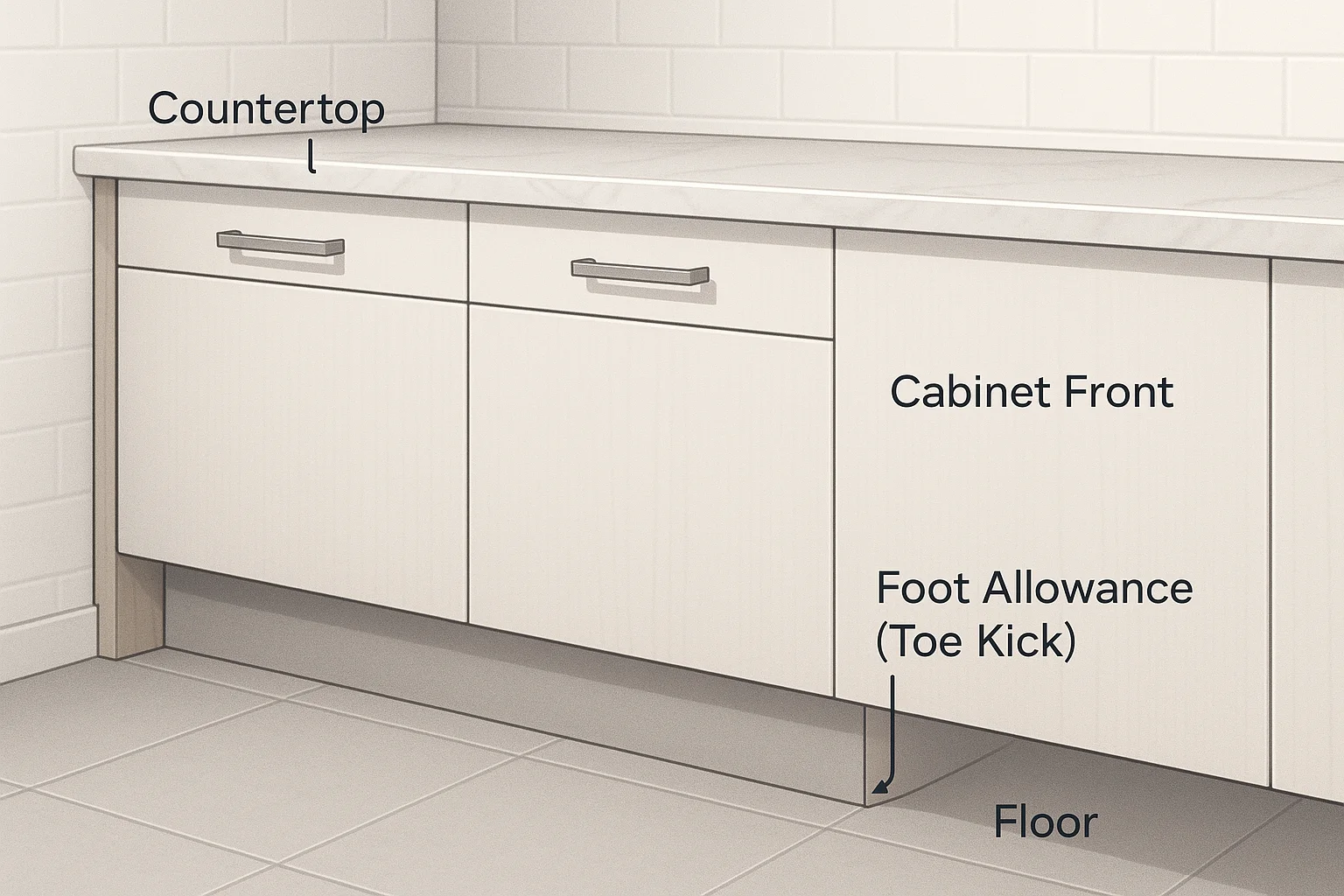
What Can You Do About It Today?
For New Builds or Renovations:
- Ask your architect or carpenter to consider human ergonomics, not just physical appearance.
- Adhere to the required measurements: around 4 inches high and 4 inches deep for comfort.
- If necessary, customize for tall users or the exact persons who frequently cook and requires standing a lot.
- Toe kick materials should be moisture-resistant and ideally the same colour as the cabinet base for continuity. Use PVC edge banding or laminated plywood for durability.
Already Have the Cabinets?
- You can retrofit/include a toe kick panel by carving out space and covering it with a matching finish.
- Modular base cabinet systems can be adjusted and refitted to accommodate the right allowance. You can get your carpenter to do that.
- Extend the cabinetry/countertop by 4/5 inches or add anti-fatigue mats to reduce strain if a full redo isn’t possible.
Read: Laterite and Clay: Your best block wall for Sustainability
Why It Matters
Beside comfort, foot allowance affects your standing posture, your energy levels, and how much time you spend in your kitchen. You shouldn’t have to choose between a stylish space and one that’s functional. You can, and should, have both.
Want to make sure your kitchen feels as good as it looks? Reach out to your architect before your next renovation. Or if you’re DIYing, take time to measure and plan that foot space in. It’s one of those small things that makes massive difference.


